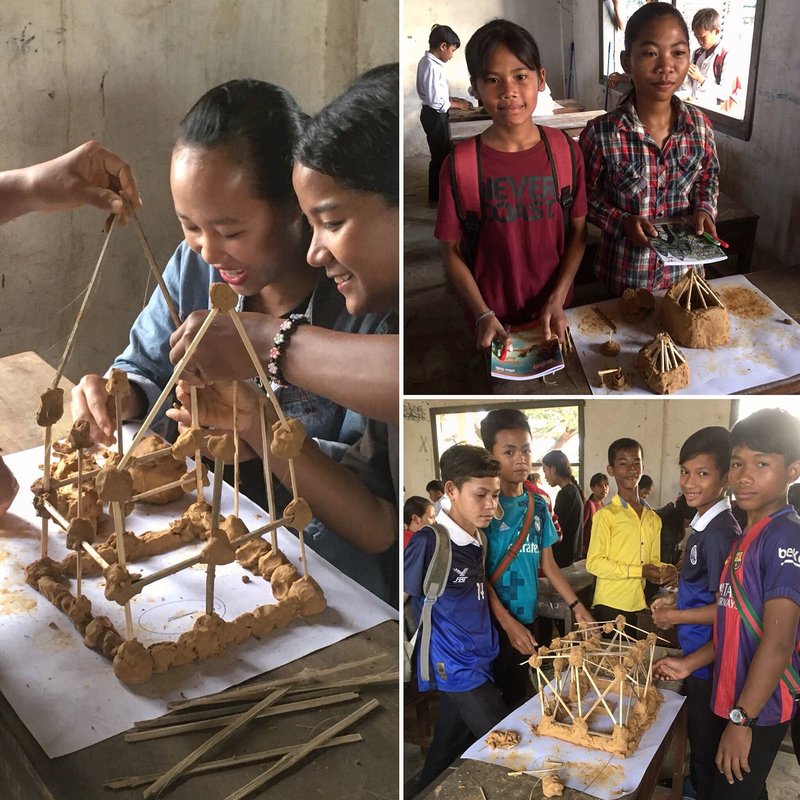
Guest Post by ECHOcommunity member: Muneezay Jaffery
This is part 1 of a series describing how one network organization is progressing with development of training facilities and curriculum.
The Green Shoots Foundation Agritech Centre is situated on a 0.5 Ha piece of land which was, until last year, an over-grown site of shrubs and trees. In July, 2017 the government provided the land on a concession based on 6 years of running horticulture projects focusing on natural farming techniques within educational schools.
Green Shoots’ team and their Cambodian partner organization have taken their six years of experience working on school gardens to devise a curriculum aimed at out-of-job and out-of-school young people to give them practical vocational skills and at the same time instil professionalism and dignity in “farm work”. We believe through this approach we can create responsibility and environmental stewardship within our students. In the long run, the centre aims to “repackage” farming as a profession and make it exciting for young people.

Photo Credit: Muneezay Jaffery
Design
Design played an important part from the beginning. It would enable us to stand out and be an inviting space for learning. The process commenced in July 2017 when a UK architect firm, Squire & Partners, offered its time and architects to us on a pro bono basis. SAWA, contracted by Squire had prior experience in community builds in Rwanda and Sierra Leone and our brief of horticulture spaces and site planning was exciting to him. We were keen to showcase eco-building techniques, utilizing local materials and melding this with green spaces. Our aim was to learn from local styles and incorporate those in our space.
Ed came to location for a scoping visit and conduct consultations with the community, observe local typology and take soil samples to assess the viability of earth structures. Preliminary site planning took place once the elements were better understood. This included: aspect, elevation, wind direction and water sources. Together we also started to identify the essential structures and the additional ones. By writing out our wish list, we automatically started to sculpt the way forward in terms of building use.
Being a small organization, we relied on volunteer support and were lucky to have enthusiastic members committing time long-term on the ground in Cambodia to do hard-labour such as knocking out bricks, or going on dusty rides to ascertain availability of materials (everything from bamboo to thickness of metal foundations and prices for cement) This was communicated to pro bono engineers working on structural viability of the architects drawing.
The focal point of it all was our classroom; the hall and various “outlying structures” had to be planned around it. Given our dabbling interest in permaculture and forest gardening, we decided to use that technique for our planning stages and commenced with Zone 1.

Photo Credit: Muneezay Jaffery